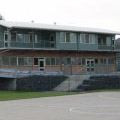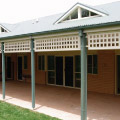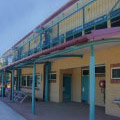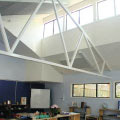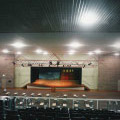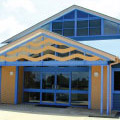
all projects | church projects | educational projects | seniors living projects | miscellaneous projects
Cedars Christian College
A school on a relatively new (and flood restricted) site in south-west Wollongong had been gradually expanding its facilities through the use of prefabricated buildings. However, its long term vision saw permanent buildings providing a wide range of educational facilities. Aibee Architects prepared an overall site master plan, input into modifications to the temporary buildings, and then designed the first major permanent building on site.
Childhood Centre Projects
Aibee Architects is fully aware of the requirements of the Department of Community Services for child care centres, and works carefully with these in the design of all new centres.
Groves Christian College
This Brisbane school has been gradually adding new buildings to a relatively crowded site. Aibee Architects designed and oversaw construction on several key buildings, including the library and specialist facilities.
Northside Montessori School
Montessori schools offer an alternative approach to education by encouraging independent exploration within a rich environment of activities and materials. This extends to seeking to provide buildings that allow for flexibility, but also enhance the learning experience. Northside Montessori is a growing school in the northern suburbs of Sydney.
Pacific Hills Christian School
A rapidly growing school in Dural, north-west Sydney, required a master plan for its future development, and a major auditorium / school hall to accommodate over 1,000 people. Aibee Architects worked in partnership with another architect to produce the master plan, and designed and saw to completion the auditorium.
Richmond Christian College
Based on the north coast of NSW in Ballina, Richmond Christian College has started on a new site. Aibee Architects prepared an overall master plan for the school, along with detailed design of the administration building, which was the first permanent building to be erected.


