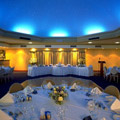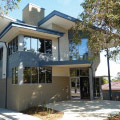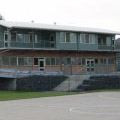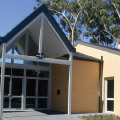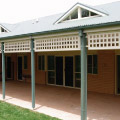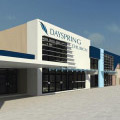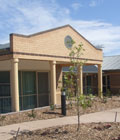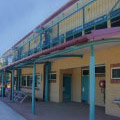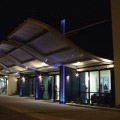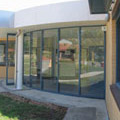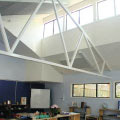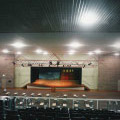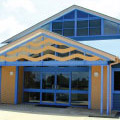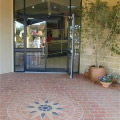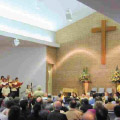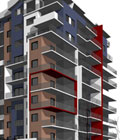
all projects | church projects | educational projects | seniors living projects | miscellaneous projects
Boronia Grove Reception Centre
Boronia Grove is primarily a wedding reception centre that is also used for many business and community groups for functions. It had existed in the commercial area of Epping for about 30 years and had started to look very tired. The finishes were looking out of date and the equipment was inadequate for the quality of service expected.
Carlingford Christian City Ministry Centre
CCC Carlingford utilise a school hall for their main services and larger activities, similar to many other large churches. The goal of this project was to convert an older single storey building to a contemporary centre that would provide for their weekday needs.
Cedars Christian College
A school on a relatively new (and flood restricted) site in south-west Wollongong had been gradually expanding its facilities through the use of prefabricated buildings. However, its long term vision saw permanent buildings providing a wide range of educational facilities. Aibee Architects prepared an overall site master plan, input into modifications to the temporary buildings, and then designed the first major permanent building on site.
Cherrybrook Uniting Church
Aibee Architects liaised with Hornsby Council’s Heritage Committee to design a building which attached lightly to the existing building and provided a lightweight foyer to emphasise the heritage church and cemetery. Aibee Architects designed a new hall, meeting rooms, toilets, kitchen and foyer attached to the rear of the existing church and reorientated the church so that it is accessed from the opposite end.
Childhood Centre Projects
Aibee Architects is fully aware of the requirements of the Department of Community Services for child care centres, and works carefully with these in the design of all new centres.
Dayspring Christian Church
When Dayspring Church wanted to convert an industrial building into a modern church facility, they commissioned Aibee Architects.
Glenhaven Gardens Aged Care Project
This project is an example of a “green field” site project. It required a full range of feasibility, research and master planning services. The project includes 24 generous self care units designed to be fully accessible and in compliance with the SEPP5. The units have a high quality of fixtures and finishes designed to suit the local market.
Groves Christian College
This Brisbane school has been gradually adding new buildings to a relatively crowded site. Aibee Architects designed and oversaw construction on several key buildings, including the library and specialist facilities.
Lighthouse Christian Church
Lighthouse Church is an inner-city Wollongong church with high exposure and their request was that their industrial style building be redesigned to better reflect their mission of reaching the city with community service programs. The indicated desire of the church was to be “a church without walls to the community”.
Mardi Community Centre
Aibee Architects were approached by Wyong Council to provide architectural services for a community centre located in a young residential area at Mardi. The centre is located in the midst of dwellings, on a prominent site in the development.
Morling Theological College
Aibee Architects has been able to assist Morling College by designing and arranging a number of “infill” projects to enhance and update the existing facilities. By establishing a sympathetic, yet more contemporary, style for the new works it has been possible to consolidate the existing buildings into a more unified campus facility.
Northside Montessori School
Montessori schools offer an alternative approach to education by encouraging independent exploration within a rich environment of activities and materials. This extends to seeking to provide buildings that allow for flexibility, but also enhance the learning experience. Northside Montessori is a growing school in the northern suburbs of Sydney.
Pacific Hills Christian School
A rapidly growing school in Dural, north-west Sydney, required a master plan for its future development, and a major auditorium / school hall to accommodate over 1,000 people. Aibee Architects worked in partnership with another architect to produce the master plan, and designed and saw to completion the auditorium.
Richmond Christian College
Based on the north coast of NSW in Ballina, Richmond Christian College has started on a new site. Aibee Architects prepared an overall master plan for the school, along with detailed design of the administration building, which was the first permanent building to be erected.
St Paul's Anglican Church, Menai
Whilst the congregation had originally envisaged the facilities in a separate building to the existing church, Aibee Architects proposed an alternative approach that allowed for all the facilities to be fully integrated. This approach achieved a building that greatly encouraged congregational interaction and convenience.
Thornleigh Community Baptist Church
Thornleigh Community Baptist Church had out grown their church facilities and spent some years having activities in a local school hall. They had land available but it also included a large heritage listed house that needed to remain. The land was surrounded by houses in a residential area which meant solutions were also needed to acoustic and parking constraints.
Waitara Aged Care Project
Changes to Council zoning created an exciting opportunity for Waitara Gospel Chapel to redevelop their existing church site. The vision was to relocate the church into a new ground level facility which was to be financed by the construction of aged care units in the tower above.


